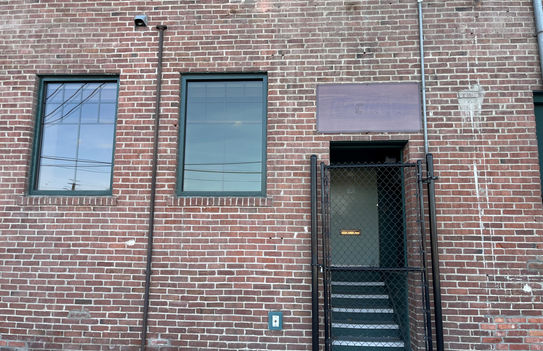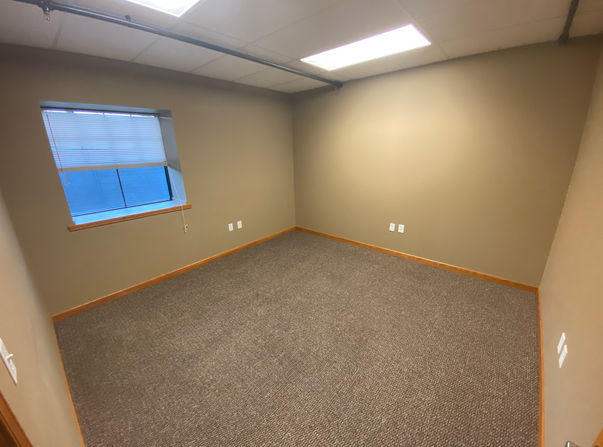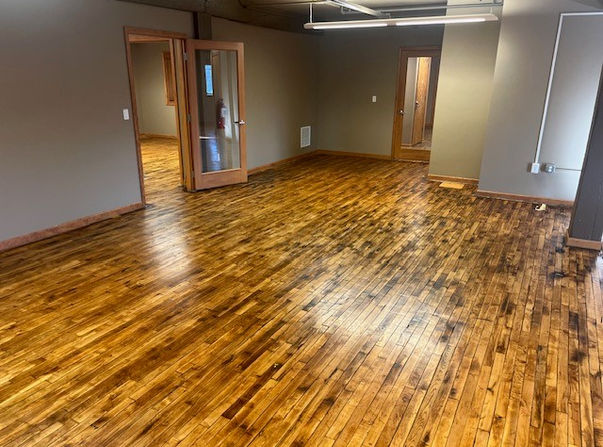GO USA Building
at 11 Spokane Street
Available Suites
Suite 100 - 2,900 Sq Ft
This unit spans 2,900 sq ft and is located at the north end of the building. It features original hardwood flooring throughout and includes a reception area, eight offices, a conference room, and a break room equipped with a fridge, sink, and cabinets. This suite features a ceiling height of 8 feet 10 inches. In addition to the main office entrance, the suite also has a back entrance that provides easy access to the restrooms.
-
2yr Lease - $4,500 month
-
3yr Lease - $3,900 month
-
5yr Lease - $3,500 month
-
NNN - $500/Month Avg
-
5 Parking Spaces Included
Suite 104 - 550 Sq Ft
This unit spans 550 sq ft and is located in the central part of the building. The windows provide ample natural light, enhancing the suite's ambiance. It features two entrances—one gated exterior and one interior. This suite features a ceiling height of 8 feet 5 inches.The flooring is carpeted, and there is a small kitchen area equipped with a sink. Convenient street parking is available right outside the suite, and restrooms are just a few steps away.
-
2yr Lease - $1,895 month
-
3yr Lease - $1,295 month
-
5yr Lease - $1,167 month
-
NNN - $150/Month Avg
-
No Parking Spaces Included
Suite 201 - 565 Sq Ft
This suite is situated on the 2nd floor, conveniently positioned in the center of the building. The front office in this suite has a height of 7 feet 10 inches, while the back room measures 8 feet 3 inches. Covering 565 sq ft, it features a reception area along with an office that includes exterior windows.
-
2yr Lease - $975 month
-
3yr Lease - $845. month
-
5yr Lease - $825 month
-
NNN - $152/Month Avg
-
No Parking Spaces
Suite 205A - 600 Sq Ft
This suite is situated on the 2nd floor, conveniently positioned in the center of the building. This suite features a ceiling height of 8 feet 3 inches. Covering 625 sq ft, it features a reception area along with an office that includes exterior windows.
-
2yr Lease - $975 month
-
3yr Lease - $845. month
-
5yr Lease - $825 month
-
NNN - $152/Month Avg
-
No Parking Spaces
Suite 207 - 1,327 Sq Ft
This end unit, located on the 2nd floor and just a short walk from the elevator and stairs, is an ideal option for a small business. This suite features a ceiling height of 8 feet 3 inches. Covering 1,327 sq ft, it features a reception area, three offices, and a technology closet. The suite is fully carpeted throughout. Additionally, it includes 2 assigned parking spaces.
-
2 yr Lease - $2385 month
-
3yr Lease - $1,899 month
-
5yr Lease - $1,789 month
-
NNN - $235/Month Avg
-
2 Parking Spaces
Suite 302 - 1,431 Sq Ft
Located on the 3rd floor, just a short walk from the elevator, stairs, and restrooms, this suite is an ideal option for a small company. This suite features a ceiling height of 8 feet 10 inches. Covering 1,431 sq ft, it features a reception area, a small conference room, and general office space with river-facing windows, along with a technology closet. The suite includes 4 cubicles and allows for space for 2-3 additional desks. Recently refinished original hardwood floors add character, while the master entry door and a back entrance, the back entry door provides convenient access to the restrooms. Additionally, the three east-facing windows flood the space with natural light.
-
2 yr Lease - $2385 month
-
3yr Lease - $1,908 month
-
5yr Lease - $1,789 month
-
NNN - $330/Month Avg
-
2 Parking Spaces
Suite 305 - 2023 Sq Ft
Situated on the 3rd floor, just a short walk from the south elevator leading from the gated parking lot, this suite is an excellent choice for small to medium-sized businesses. This suite features a ceiling height of 8 feet 5 inches. Spanning 2,023 sq ft, it features a reception area, a conference room, a breakroom/kitchen, a server technology room, two smaller offices, and a spacious master office. The central area is ideally designed for cubicles. A renovation is underway, enhancing the original hardwood floors in the central space, kitchen/breakroom, and technology/server closet. The four individual offices will be fitted with carpet squares. Abundant natural light floods the two offices located at the south end of the suite.
-
2 yr Lease -$ month
-
3yr Lease - $ month
-
5yr Lease - $ month
-
NNN - $/Month Avg
-
4 Parking Spaces
















































